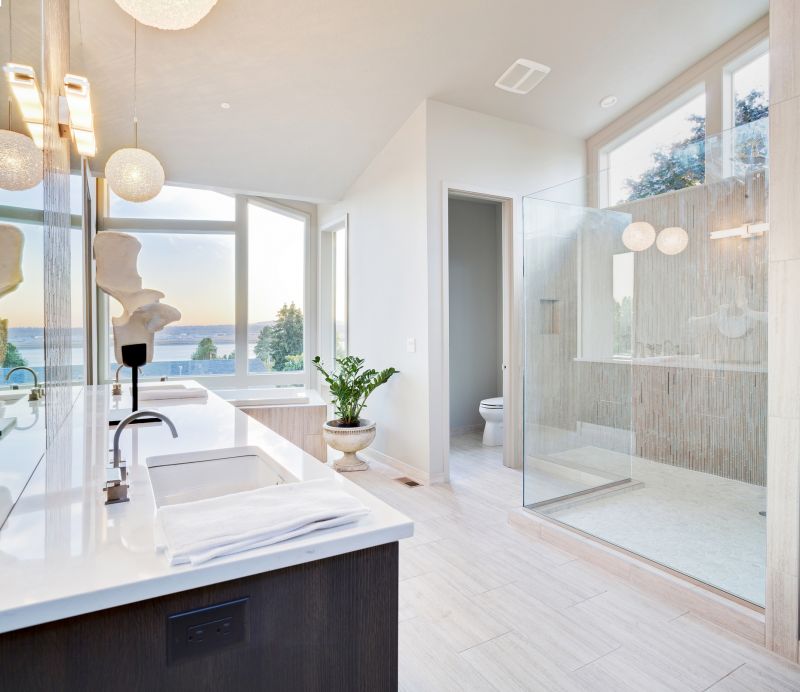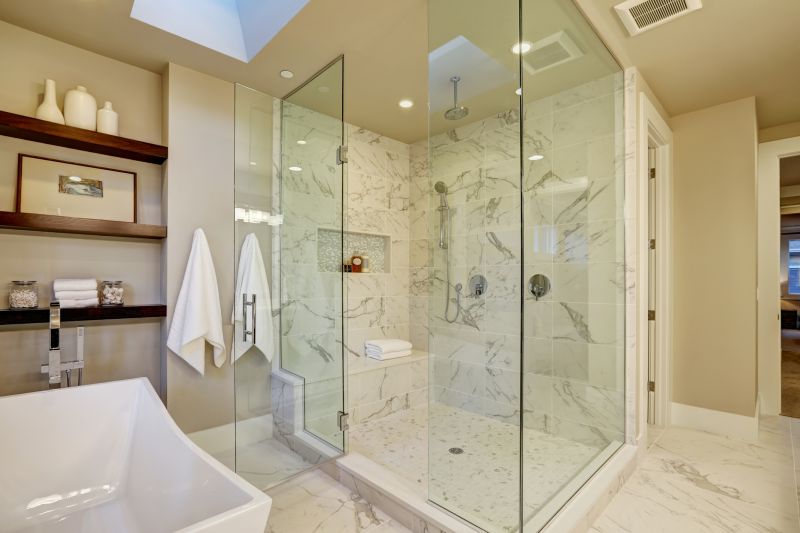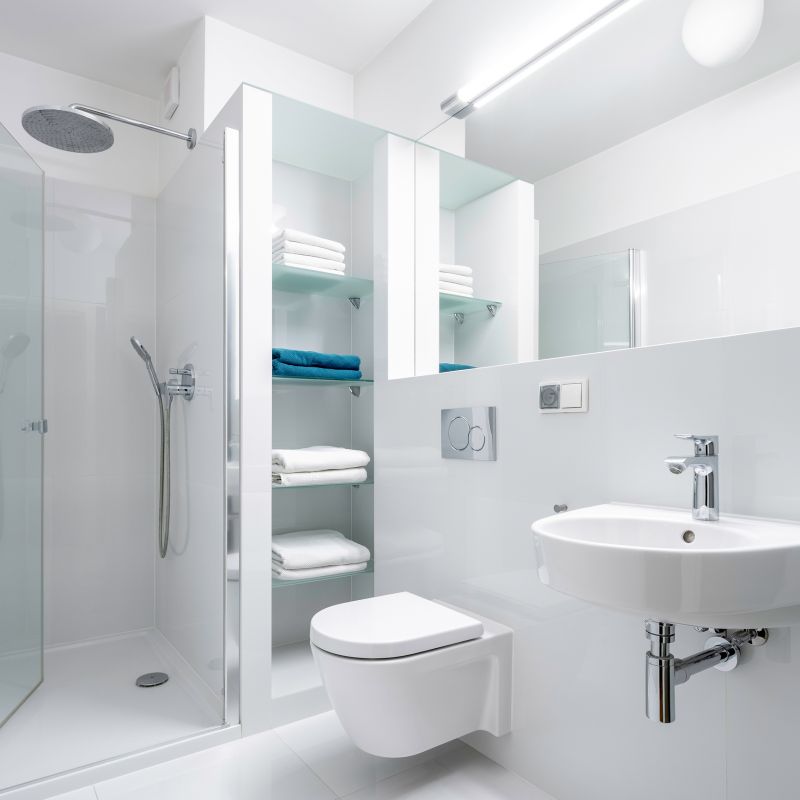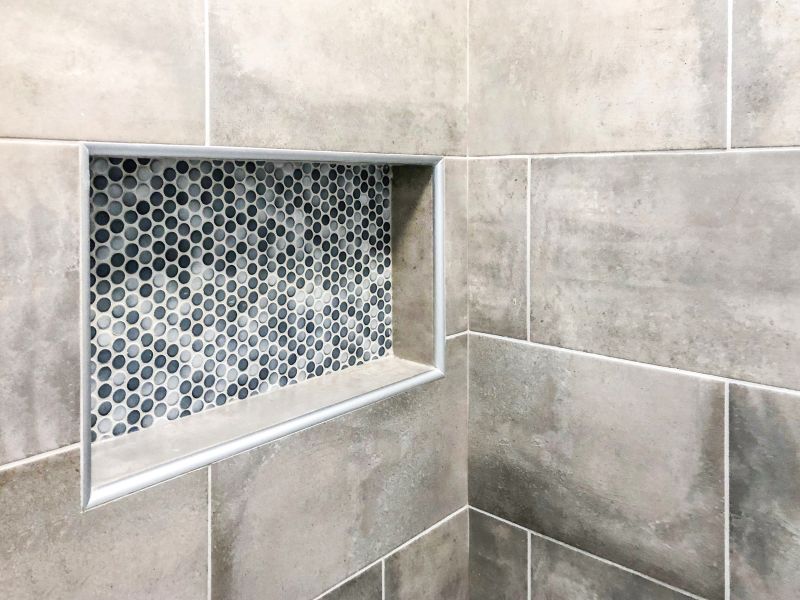Small Bathroom Shower Layouts for Better Space Use
Designing a small bathroom shower requires careful consideration of space utilization and aesthetic appeal. The goal is to maximize functionality while maintaining a visually pleasing environment. Various layout options can help optimize limited space, making the shower area both practical and stylish. Thoughtful planning can transform even the smallest bathrooms into comfortable and modern spaces.
Corner showers are an excellent choice for small bathrooms, utilizing two walls to save space. They often feature sliding doors or a pivot door to maximize accessibility without occupying additional room.
Walk-in showers create a seamless look with no door or minimal framing. They can be enclosed with glass panels, making the space feel larger and more open while providing easy access.

A compact shower with glass walls enhances the sense of space and allows natural light to flow through, making the bathroom appear larger.

This layout maximizes corner space and incorporates storage within the shower area for toiletries, maintaining a clutter-free environment.

A sleek walk-in design with frameless glass and simple fixtures offers a modern aesthetic while optimizing available space.

Integrating a recessed niche provides convenient storage without encroaching on the limited floor space, maintaining a clean look.
Material selection also plays a vital role in small bathroom shower layouts. Light-colored tiles, large-format slabs, and reflective surfaces can create an airy atmosphere. Frameless glass doors contribute to a sleek, unobstructed view, further enlarging the perception of space. Additionally, choosing fixtures that are proportionate to the shower size ensures a balanced and harmonious look.
Innovative design ideas include installing a shower bench or seat, which adds comfort and functionality without occupying much space. Sliding or bi-fold doors are practical options for limited areas, preventing door swing issues. Lighting design, such as recessed or wall-mounted fixtures, enhances visibility and highlights the shower’s features, making the space feel more inviting.


